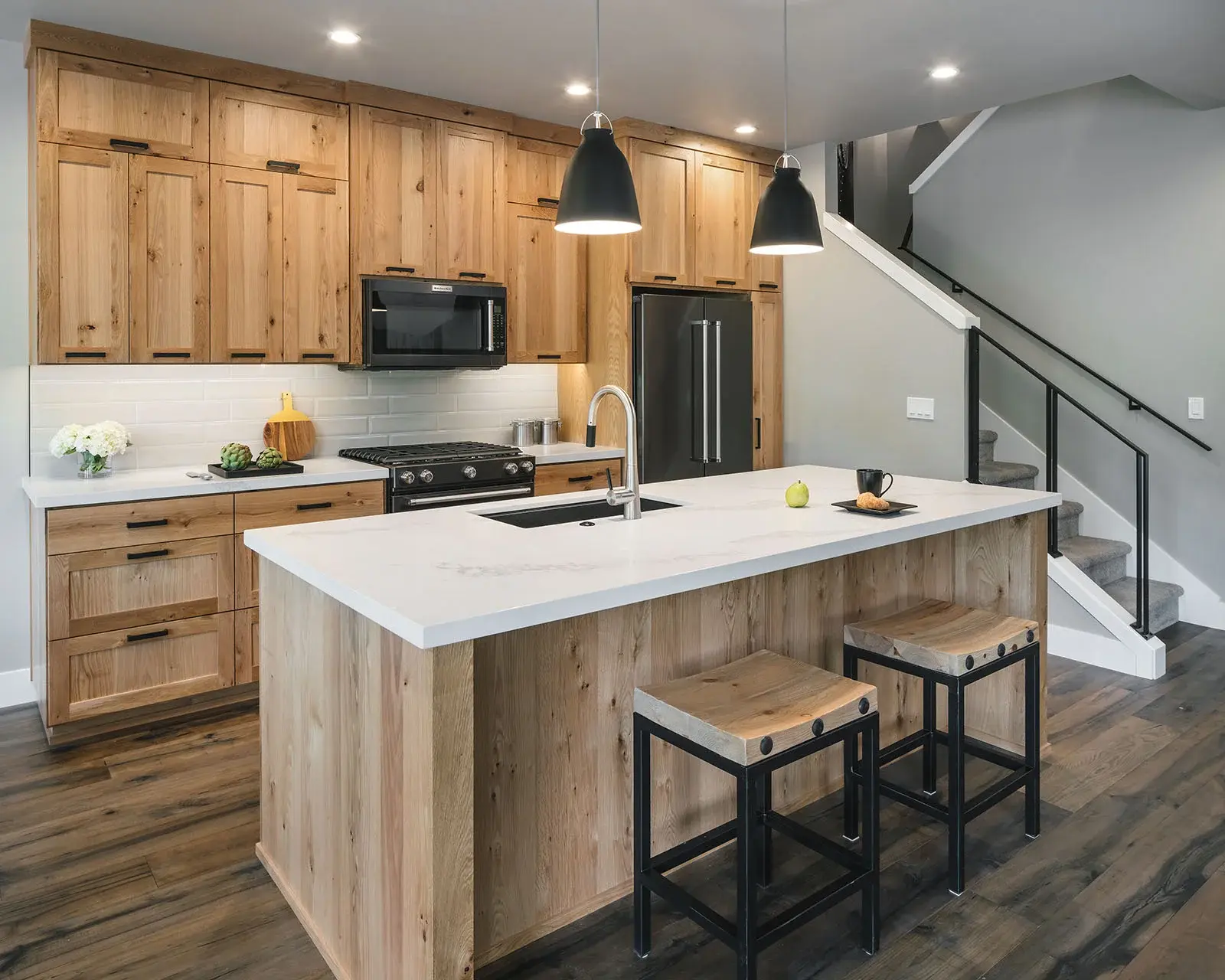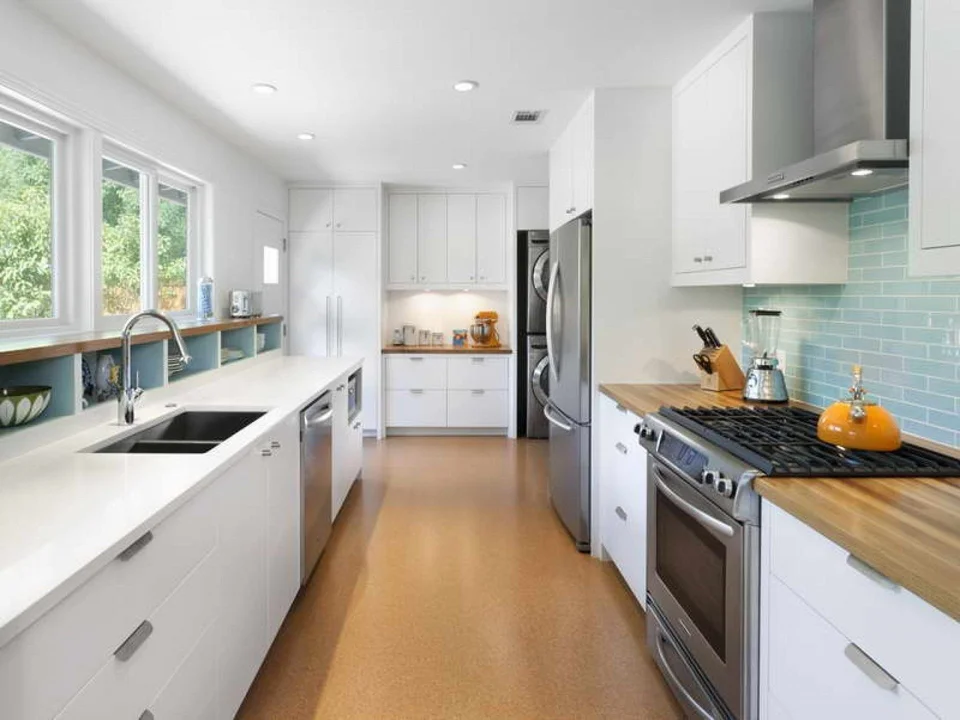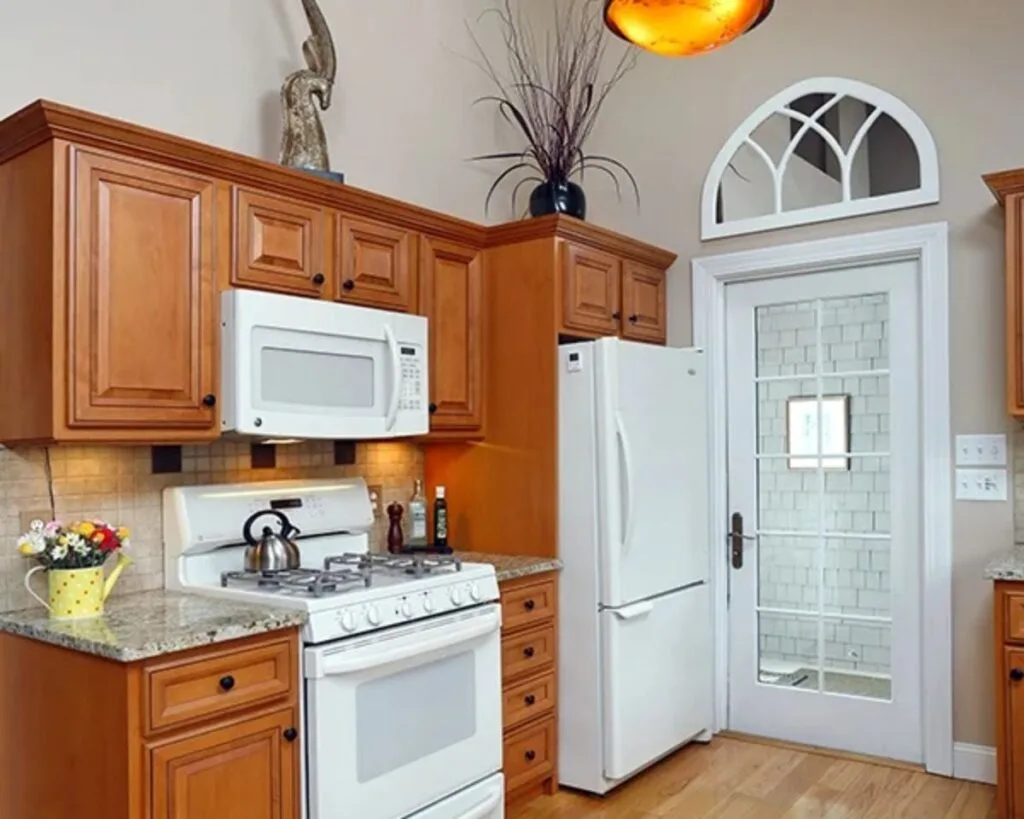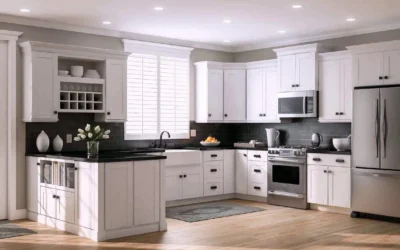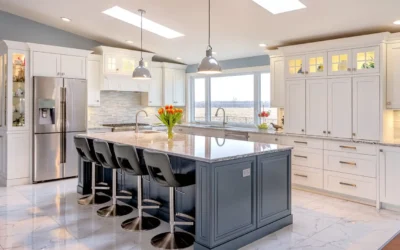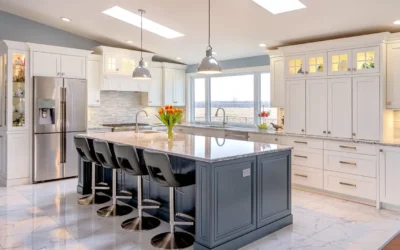A Minimalist Kitchen Renovation has the power to entirely transform how your small kitchen feels and operates. Rather than chaos and clutter, imagine a clean, open space that combines modern sophistication with practicality for everyday life.
By embracing clean lines, smart storage solutions, and sleek designs, you can make even the tiniest of kitchens look open and spacious.
This will be a guide that informs creative ideas and expert tips to successfully facilitate a kitchen renovation that is not only beautiful, but brilliantly efficient.
The Benefits of Minimalist Kitchen Renovations
A Minimalist Kitchen Renovation does more than transform one’s kitchen — it is a lifestyle improvement that introduces calmness, order, and beauty to the everyday experience.
Using a focus on simplicity and design, even the most cramped kitchens can become beautiful, functional, and hospitable places to cook, eat, and entertain.
Here are some of the ways homeowners find value in this design approach:
- An Open and De-cluttered Design: The layouts featured in Minimalist kitchen design increase visual circulation versus the cluttered countertops and bulky cabinets of a traditional design. The open kitchen becomes inviting, accessible, and easily navigated, even when constrained by spatial limitations.
- Maximum Efficiency: Every aspect of the minimalist kitchen layout is designed with function. With organizational methods, maximized storage space, and functional spaces, the minimalist kitchen renovation emphasizes usability, making cooking, cleaning, and entertaining an easy feat.
- Timeless Style and Functionality: The minimalist kitchen is timeless. It includes neutral colors, sleek finishes, and modern materials but stays truly functional for every day.
Space-Saving Layouts for Small Kitchens
Picking kitchen layouts is crucial for a small kitchen project to feel open, practical, and stylish. The layout has a huge impact on how you walk, cook, and store things. Increasing the flow is a critical consideration.
Here are a few of the more popular layouts:
- Galley Kitchen: Galley kitchens have two narrow counters parallel to each other, keeping the stored items within reach and maximizing wall space. It is a sleek, efficient option for a narrow space, while promoting an efficient triangle for cooking.
- L Shaped Kitchen: L shaped kitchens address angled walls well while utilizing the space efficiently. An L shaped kitchen incorporates two counters and wall space for counters, while opening the room for appliance placements, island sizes and shapes, and storage.
- Open Concept Minimalism: Take away upper cabinets to allow floating shelves, or no cabinets, to increase space, light, and air. Removing upper cabinets increases the light coming through the space while making the compact space feel larger while maintaining functionality.
Minimalist Cabinetry and Storage Solutions
Smart cabinetry and storage options are vital for keeping a Minimalist Kitchen Renovation clean, organized, and practical—alternatively, it will simply become a crowded space (and a mess).
With the proper solutions, you can open up a small kitchen and create plenty of room for everything you need.
- Handleless Cabinets: Handleless cabinets have a clean, push-to-open handle that creates a modern, continuous line with a sleek and minimalist look.
- Custom Cabinetry for Small Spaces: Custom cabinets can help you maximize all of the available inches you can use for storage. Built-in organizers, divider inserts, and adjustable shelving can keep your kitchen tidy and create the best use of available space.
- Pull-Out and Hidden Storage: Pull-out pantries, toe-kick drawers, and hidden drawers will create storage where you didn’t think there was space and will add to the open feel—without appearing crowded.
| Traditional Storage | Minimalist Storage |
| Standard cabinets with knobs | Handleless, push-to-open cabinets |
| Open shelves with clutter | Concealed compartments & pull-out units |
| Wasted corner spaces | Custom corner solutions |
With Kabinetry to transform your space, Ontario homeowners can re-organize with smart, stylish storage options. Their custom cabinetry for small spaces and clean, minimal designs ensure cooking will not only be simplified and tidy but also look good.
Color Palettes and Finishes for Minimalist Kitchens
When you want to design a modern minimalist kitchen that is bright, open, and beautiful, one of the most important aspects is the colors and finishes you choose. The palette that you choose can enhance the effect of openness, exemplify clean lines, and work in harmony with smart modular storage.
- Neutral tones: Whites, greys and beiges are the classic palette of minimalist design. They naturally reflect light, extend a sense of space, and offer a calming and timeless backdrop for kitchen cabinets, countertops and other accessories.
- Two-tone minimalist designs: Combining lighter colored cabinets with darker countertops adds dimension and intrigue to a kitchen without cluttering. The contrast presents an understated visual difference that is inherently modern and sophisticated.
- Matte finishes: Matte finishes paired with a its smooth texture, understated appeal to your kitchen while hiding fingerprints and smudges—a huge advantage in smaller spaces.
Improve your kitchen with Kabinetry’s custom cabinetry and expertise—schedule a consultation today to see what the perfect color palette can bring to your minimalist kitchen renovation!
Minimalist Kitchen Renovation Ideas That Add Functionality
A Minimalist Kitchen Renovation refers to make the most out of the features you choose. We offer smarter architectural design solutions to maximize kitchens and make them work hard in functional compact spaces and simplicity without losing style.
- Multi-functional Kitchen Islands: Combined multi-functional kitchens islands offer portable extra prep space, seating, and hidden storage in one sleek piece, perfect for small space kitchens.
- Integrated Appliances: Integrating refrigerators, ovens, or microwaves allows for a seamless look using the cabinets and hiding clutter maximizing workflow and improved efficiency, as well as function-will make life easier!
- Open Shelving: Floating or open shelving keeps a light open feel and displays only what is necessary to maintain organizational space visually and keeping out the non-essentials.
If you are looking to enhance your small kitchen or planning a new space, it is time for you to give Kabinetry a call for a custom designed minimalist space, maximizing function and style, and meeting your expectations – book your consultation today!
Lighting Ideas for Small Minimalist Kitchens
Appropriate lighting in your Minimalist Kitchen Renovation is fundamental, especially in small spaces where every detail matters. In addition to improving functionality, lighting can showcase design features and make the kitchen look bigger and more inviting.
- Under-Cabinet LED Lighting: Great for illuminating counters to ensure you can prep safely and efficiently, under-cabinet LED lighting adds a sense of depth and style to your kitchen with a modern flair.
- Pendant Lights: Pendant lights are highly versatile, low-profile fixtures that work over an island or dining space, creating a sense of presence while practical and functional—minimalist lighting fixtures that are simple and stylish.
- Natural Light: Take advantage of windows and reflective surfaces to get as much natural light in as possible. Having a daylight-filled kitchen makes a small compact space feel airy and open.
Let Kabinetry help you enhance your small kitchen with the plan and expertise for lighting design. Contact us for a consultation today, so we can brighten up your kitchen!
Budget-Friendly Minimalist Kitchen Renovation Tips
Yes! A minimal kitchen remodel doesn’t have to be a disaster for your finances. By planning effectively and making smart choices, you can create a modern and practical kitchen with minimal resources.
Here are some ideas that can make a big impression for little investment:
- Prioritize quality over quantity: Instead of trying to remodel every aspect of your kitchen, just consider investing in a few key elements such as cabinetry, countertops, essential appliances, etc.
- Utilize affordable materials and high-quality accents: Consider lower-cost materials such as laminate or luxury vinyl flooring combined with higher-quality options like quartz countertops or designer faucet and sink options, all aspects of a modern and balanced kitchen remodel.
- Add your personal touch with DIY décor and organization: You can save a lot of money, and really personalize your kitchen, by adding your own touches using reasonably priced DIY open shelving, organizers, and/or decorative pieces!
For a custom kitchen remodel, all within your budget, please contact Kabinetry today to get started on your affordable small kitchen transformation!
Transform Your Small Kitchen with Minimalist Design
A Minimalist Kitchen Renovation can reinvent even the smallest kitchens and create a stylish, efficient, and timeless kitchen. A minimalist kitchen focuses on clean lines, smart storage, optimized space planning, and intentional finishes.
We can create a kitchen atmosphere that is open, modern, and somewhat personalized to you. Minimalism has its focus on aesthetics, but it places significant emphasis on achieving a space that is functional, enjoyable, and clutter-free to live in every day.
Are you ready to take advantage of your small kitchen? Find out more about custom minimalist cabinetry and optimized storage planning at Kabinetry.ca.
Kabinetry.ca is Ontario’s reliable partner in kitchen renovations. Schedule a free consultation today with us and be on your way to transforming.

