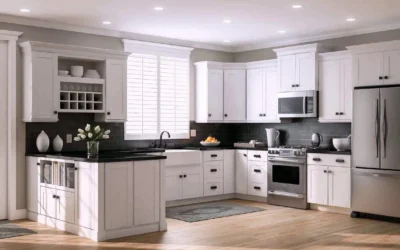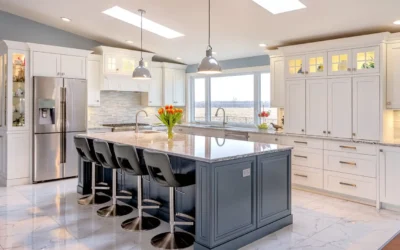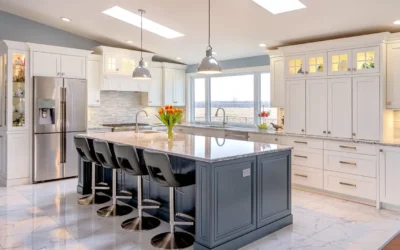Looking for a kitchen that’s both stylish and highly functional? A U-shaped kitchen is the perfect solution for Toronto homes, offering maximum storage, ample countertop space, and an efficient workflow.
In this guide, you’ll find everything you need to know about designing a U-shaped kitchen — from layout ideas and smart storage solutions to tips for small spaces and modern design inspiration.
At Kabinetry, we create custom U-shaped kitchens tailored to your lifestyle, combining smart storage, premium materials, and elegant design.
What Is a U-Shaped Kitchen?
The U-shaped kitchen is designed to utilize all three connected walls for creating cabinetry and countertops in a U-shaped or horseshoe shape, maximizing storage capacity and providing enough countertop surface area for preparing meals, cooking and entertaining.
A U-shaped kitchen can also easily be customized for any living condition from the cramped quarters of a Toronto condo to the larger homes of family.
The natural layout of a U-shaped kitchen creates an efficient work triangle formed by the sink, stove and refrigerator, allowing cooks to move about the kitchen freely, thus providing them with the opportunity to enjoy a productive cooking experience.
Key Benefits of a U-Shaped Kitchen
Beyond its practicality, a U-shaped kitchen offers numerous benefits that enhance your daily cooking experience and overall quality of life. Here’s how this design stands out:
Maximum Countertop Space
A layout in U-shape allows for countertop areas on three sides that provide substantial areas for preparation, baking, cooking, multitasking, and working with your hands. With all that countertop space available within close reach, there are many practical and functional aspects of this kitchen design.
Abundant Storage
Because the U-Shaped layout allows for an abundance of cabinetry for storing kitchen items, there is significant opportunity for creative storage solutions. Lazy susans, pullouts, and deep cabinets are excellent examples of ways to create access in corners and shelves so that no available cabinet space is wasted.
Highly Efficient Workflow
The sink, stove, and refrigerator create a natural work triangle in this type of kitchen, which creates a pleasant cooking experience by allowing the cook to move efficiently and quickly between all of the workspace.
Works in Both Small & Large Kitchens
A U-shape kitchen can work in any type of home (small, medium, or large) and can adapt perfectly to your specific needs. It makes the best use of both function and design in a variety of kitchen styles.
Perfect Layout for Families & Entertaining
Because the U-Shaped kitchen has defined work zones and the required amount of countertop space, family and friends can cook, prepare food, and socialize all in the same area. Because of the lack of overcrowding in this design, this is a very inviting space for socializing with family and friends.
Popular U-Shaped Kitchen Layout Options
Choosing the right U-shaped layout can transform your kitchen into a space that is both highly functional and visually appealing. Here are some popular options to consider:
Classic U-Shaped Layout
The classic U-shaped kitchen places cabinetry and countertops along three walls, creating a highly efficient workflow. This traditional layout is perfect for homeowners who want maximum storage, counter space, and easy access to all kitchen zones, making cooking and meal prep smooth and organized.
U-Shaped Kitchen with an Island
Adding an island to a U-shaped kitchen works beautifully in larger spaces. It provides extra seating, additional prep surfaces, and extra storage, while also creating a natural focal point for entertaining and family gatherings.
Open-Concept U-Shaped Kitchen
An open-concept U-shaped kitchen seamlessly integrates with living or dining areas, making it ideal for modern Canadian homes. This layout maintains the efficiency of the U-shape while keeping the space visually open, bright, and inviting for socializing.
Small U-Shaped Kitchen Solutions (Condos)
In Toronto condos, townhomes, or high-rise units, space can be tight. Small U-shaped kitchens focus on smart storage, slim appliances, and bright finishes. Open shelving and carefully planned layouts ensure the kitchen feels spacious, functional, and stylish even in limited square footage.
Small U-Shaped Kitchen Ideas
Maximizing space in a small Toronto kitchen doesn’t mean sacrificing style or functionality. With thoughtful design choices, even compact kitchens can feel open, organized, and efficient. Here are some practical ideas:
- Use a light color palette with plenty of reflective finishes: Light tones will create an illusion of more roominess in a kitchen and make it appear brighter and more welcoming.
- Utilize open shelving: Openness decreases visual weight in a kitchen while providing easy access to frequently used items. Add under cabinet lighting – Adding brightness will help create an even more spacious feel to the room.
- Utilize slim or built-in appliances: Compact appliances will save counter space and give your kitchen a clean, uncluttered appearance.
- Aim for a 42”–48” walkway – Ensures comfortable movement and prevents a cramped feel.
U-Shaped Kitchen Design Principles
A well-designed U-shaped kitchen balances functionality, flow, and style. By following key design principles, you can create a space that’s both efficient and visually appealing.
Optimize the Work Triangle
Having the stove and refrigerator to the sides of the sink helps to create a smooth workflow through cooking as less movement is needed.
Maximize Corner Storage
Corners often go underutilized. Use pull-outs, Lazy Susans, or magic corner units to make every inch accessible and keep your kitchen organized.
Use Layered Lighting
Combine recessed ceiling lights, under-cabinet task lighting, and pendant lights over dining areas or islands. Layered lighting enhances visibility and adds warmth to the kitchen.
Create Functional Task Zones
Setting up separate work zones in an area for food prep/cleaning/cooking/pantry storage can help stay on task and help accommodate multiple people in the same space.
Traffic Flow & Clearance
To maximize use of space, make sure there is enough room to move between counters and appliances so that people can move freely/comfortably.
U-Shaped Kitchen Tips for Better Functionality
Creating a functional U-shaped kitchen goes beyond layout — smart planning and thoughtful details can make your kitchen more efficient, comfortable, and enjoyable to use. Here are practical tips for Toronto homeowners:
- Keep the Work Triangle Clear: Ensure that there is nothing blocking the path between the sink, stove, and refrigerator, including large appliances or furniture, providing a clear movement space for cooking.
- Add Pull-Out Corner Solutions: Utilize your U-shaped kitchen corners by using pull-out shelves, turntables or Magic Corner Units to maximize your corner cabinet storage and make them more accessible.
- Consider an Island Only If Space Allows: For kitchens with sufficient room, an island adds storage, seating, and prep space. Maintain at least 42–48 inches clearance around it for comfortable movement.
- Use Vertical Storage: Tall pantry cabinets and floor-to-ceiling units are perfect for Toronto homes with limited square footage, making use of every inch of space.
- Keep One Wall Open in Smaller Kitchens: Converting one side into a peninsula or open shelving reduces the closed-in feeling and improves the sense of openness in compact kitchens.
Common Challenges & Practical Solutions
Even the most well-designed U-shaped kitchens can face challenges, especially in Toronto homes with limited space.
Here are common issues and practical solutions to keep your kitchen functional and comfortable:
- Feeling Cramped: Small kitchens can feel tight and cluttered. Combat this by using open shelving, maximizing natural light, and minimizing upper cabinets to create a more open and airy space.
- Wasted Corner Space: Corners are often underutilized. Installing specialized hardware like pull-outs, rotating shelves, or magic corner units ensures no space goes to waste.
- Limited Entry or Traffic Flow: To allow smooth movement, maintain 42–48 inches of clearance between opposing counters and appliances, especially in compact layouts.
- Designing for Small Condos: For Toronto condos or townhomes, choose slim appliances, bright finishes, and vertical storage solutions.
These strategies optimize limited space without compromising style or functionality
Why Choose Kabinetry for Your U-Shaped Kitchen?
Designing the perfect U-shaped kitchen requires expertise, attention to detail, and a deep understanding of your space and lifestyle. At Kabinetry, we specialize in creating kitchens that combine functionality, style, and durability for Toronto homeowners.
- Bespoke Cabinetry: We tailor every aspect of your custom cabinetry design to suit your lifestyle and cooking expertise.
- Smart Storage Solutions: From small condos to large family kitchens, we optimize every corner for maximum efficiency.
- Quality Build: Our cabinetry is built with premium materials, and we use state-of-the-art finishing processes to provide you with beautiful, long-lasting cabinets.
- Local Expertise: Our Toronto-based team understands local design trends and lifestyle requirements, ensuring your kitchen fits perfectly into your home.
- Fully Custom Designs: We focus on layout optimization, corner storage solutions, and layered lighting, creating a kitchen that’s both functional and stunning.
With Kabinetry, you will realize that your U-shaped kitchen is no longer a room where food is made; instead, it will become an area in your home where your style.
FAQ:
What is the best layout for a U-shaped kitchen?
The ideal layout focuses on the work triangle, placing the sink, stove, and refrigerator on three walls for smooth workflow. Typically, the sink goes on the middle wall (often under a window) with the stove and fridge on opposite sides.
Is the U-shaped kitchen outdated?
Not at all. U-shaped kitchens remain popular because they offer more storage and counter space than layouts like L-shaped or one-wall kitchens.
What are the disadvantages of U-shaped layout?
It can feel cramped in smaller spaces, and corner cabinets may be hard to access, making it tricky for multiple users at once.
Is $10,000 enough for a kitchen remodel?
$10,000 can cover cosmetic updates like painting, refacing cabinets, new hardware, or a backsplash, but it’s usually not enough for a full remodel including new appliances, countertops, or structural changes.
Conclusion
Ready to transform your Toronto kitchen into a stylish and highly functional U-shaped space? Let Kabinetry bring your dream kitchen to life with custom cabinetry, smart storage solutions, and modern finishes.
Explore our portfolio and see how we’ve helped homeowners across Toronto create kitchens that are both beautiful and practical.







